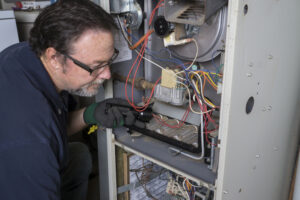Thinking of a Ductwork Redo? Understand Good Design Principles
Heating and cooling systems are responsible for close to 50 percent of the energy expenses in the typical home, and the ductwork plays a substantial role. If you’re shopping around for a new A/C, heat pump or furnace, now is an ideal time to take a look behind the scenes at the air ducts and bring them center stage in your home-efficiency strategy with good HVAC principles.
Principles of Ductwork Design
If there was an award for supporting role in home efficiency and comfort, the duct system would win hands down. The design and efficiency of the ductwork system bears heavy on energy bills, home comfort, and A/C and furnace performance, as well as efficiency and wear, which is notable considering the typical ductwork has no moving parts.
The role of ductwork is to provide the least restrictive channel possible through which cooled and heated air travel, with the right efficiency features and designs in place to counter heat energy losses inherent to thin duct walls.
The only way these goals can be achieved is through good planning for duct sizing and layout, and by working closely with a knowledgeable HVAC professional who uses proven principled design practices Manuals J, S and D.
Manual J: Load Calculation
Manuals J, S and D are published the Air Conditioning Contractors of America (ACCA) and have become HVAC industry standard for designing the most efficient systems for any given home or building. For instance, good duct design for your home may not be the best design for the home across the street or down the road, even if square footage and floor plans are similar.
The primary reason for this is the heat gain/loss properties of any structure are numerous and specific to each. The home across the street has a different orientation to the sun that affects daily warming and cooling of rooms. Energy usage habits, temperature preferences, schedules and number of occupants affect ductwork and HVAC system sizing and design.
Manual J is used to accurately measure the heating and cooling load of the home. For best results, the load for each room is needed, because the duct branch to a small spare bedroom should not be the same size as the duct branches to a large and frequently occupied family room.
Manual S: System Selection
If your duct redo or upgrade is part of an air conditioning and heating system upgrade, you will need the specifications of the new cooling and heating systems for air movement (system and blower size), as well as specifications and influences to heat gain/loss from add-on equipment, such as a zoning system and HEPA purification systems, in order to properly design and size the ductwork.
Manual S is used to size the new A/C, furnace or heat pump using the heating/cooling load numbers of Manual J. So you may see a pattern here for designing the home’s HVAC system: all home systems are interlinked, and the performance of one system affects the performance of the next. It’s impossible to accurately size your new air conditioning system without an accurate cooling load. Optimal ductwork design can’t be achieved without accurate system sizing.
Manual D: Ductwork Design
To promote balanced air circulation through the supply ducts, home and return ducts, the ductwork should be simple in layout, accurately sized, sealed, insulated (in unconditioned spaces) and installed in the right places. Make sure your HVAC contractor follows these duct design best practices and principles using Manual D:
- Consider several duct designs and layouts, and select the one that best integrates with home structure and layout.
- Use Manual J to correctly size the duct branches to each room.
- Ductwork is best located inside the conditioned spaces of the home. Any heat energy lost will be kept within the insulation barrier and not completely wasted. (Why pay to cool and heat your attic or basement?)
- Apply insulation to ductwork that’s installed in unconditioned attics, basements, garages and crawl spaces.
- The best materials to use to make ducts airtight are metal tape and mastic paste. Seal all duct connections and seams with these materials.
- A blower door test should be conducted to verify the ducts are tight and secure with no air leakage.
Our goal at All American Heating & Cooling is to provide homeowners in our area the very best in customer service, system design and installation, and professional preventive maintenance. If you have any questions about ductwork design, please give us a call today.
You May Also Like

5 Consequences of Skipping Spring Heat Pump Maintenance
You might find it tempting to skip scheduling your heat pump maintenance in Parrish, FL, this spring. However, this isn’t a good… Continue Reading 5 Consequences of Skipping Spring Heat Pump Maintenance…

Tips for Buying a New Air Conditioner in Bradenton, FL
As spring approaches, Bradenton, FL, homeowners know it’s only a matter of time before the warm weather becomes sweltering. A reliable air… Continue Reading Tips for Buying a New Air Conditioner in Bradenton, FL…

Is Your Furnace Shouting for You to Schedule a Repair?
When the temperature outside dips in Sarasota, FL, your furnace becomes the star of the show, keeping your home warm and cozy.… Continue Reading Is Your Furnace Shouting for You to Schedule a Repair?…
